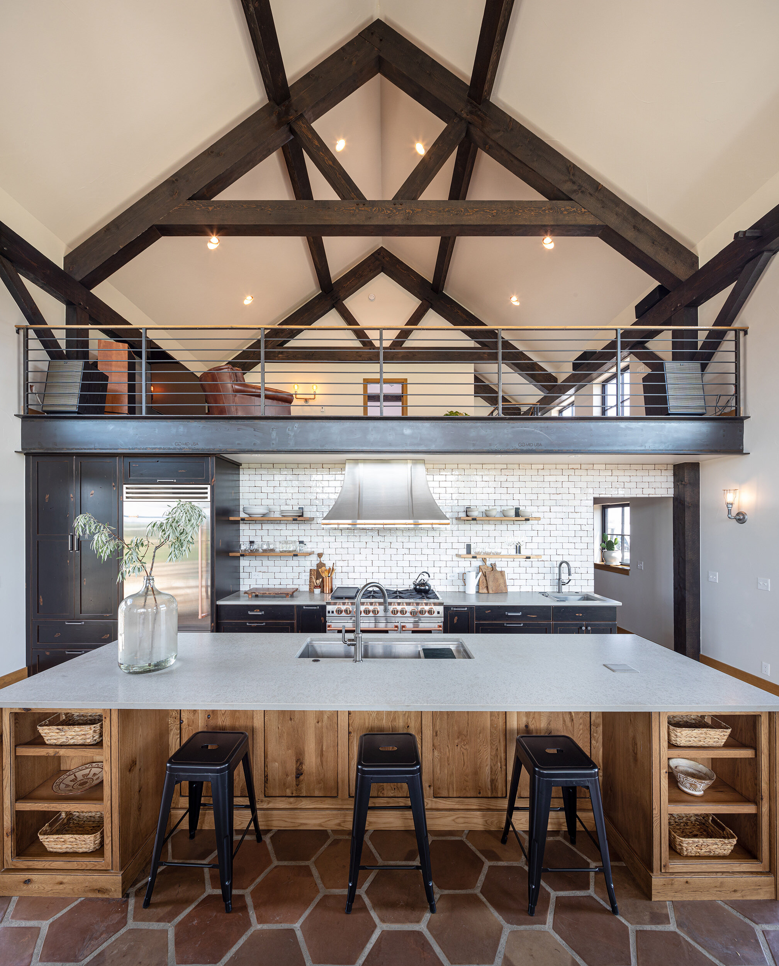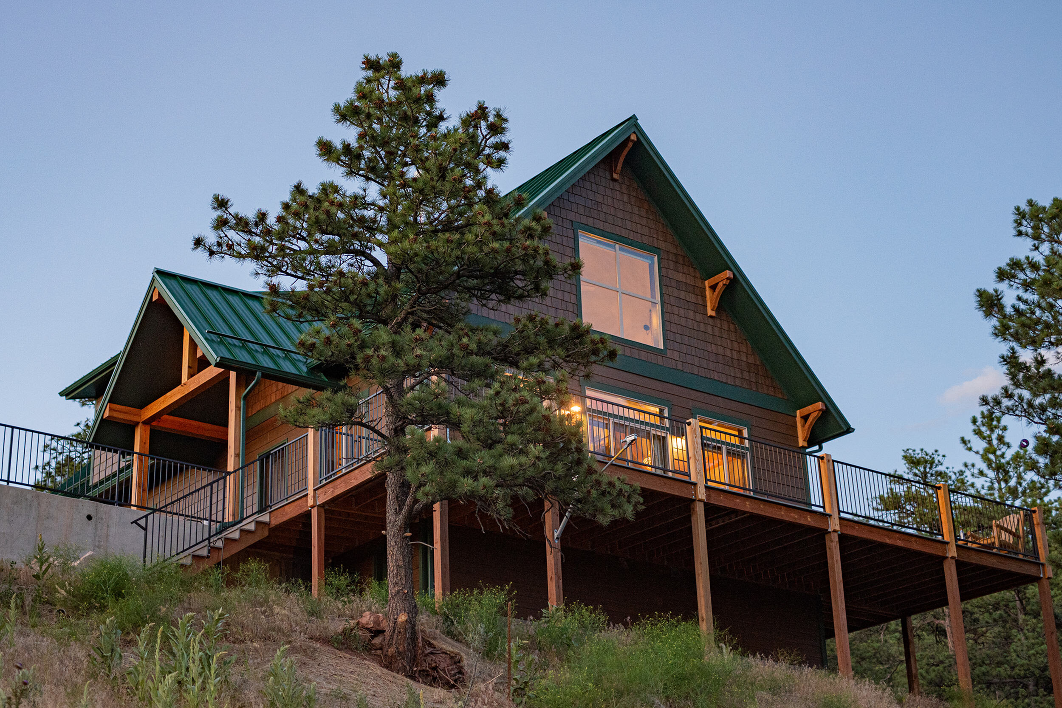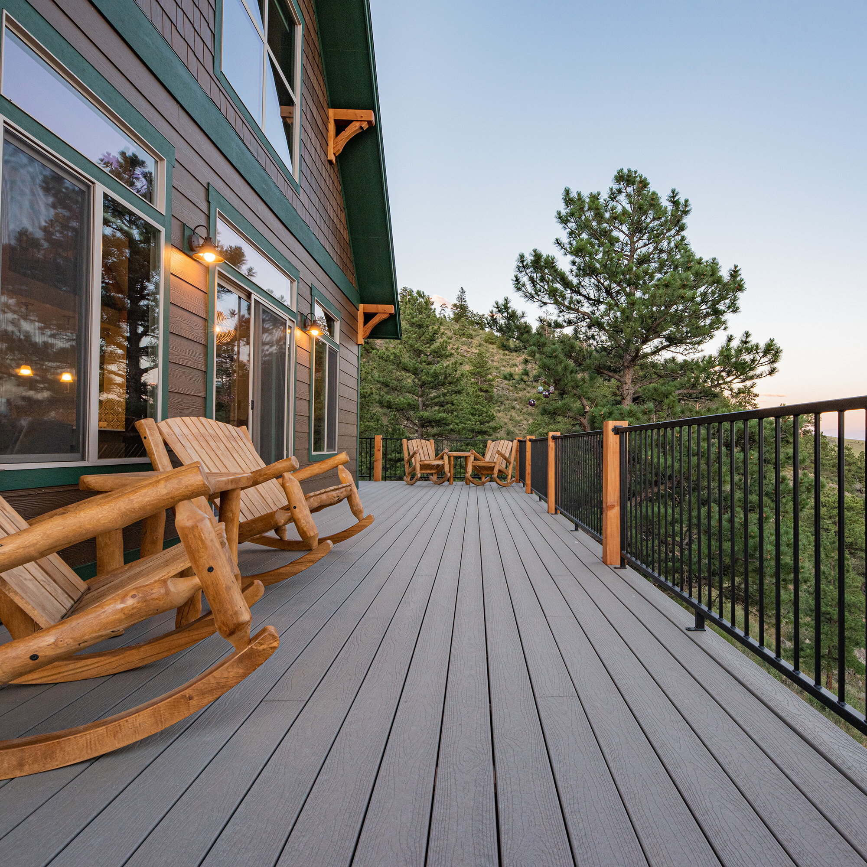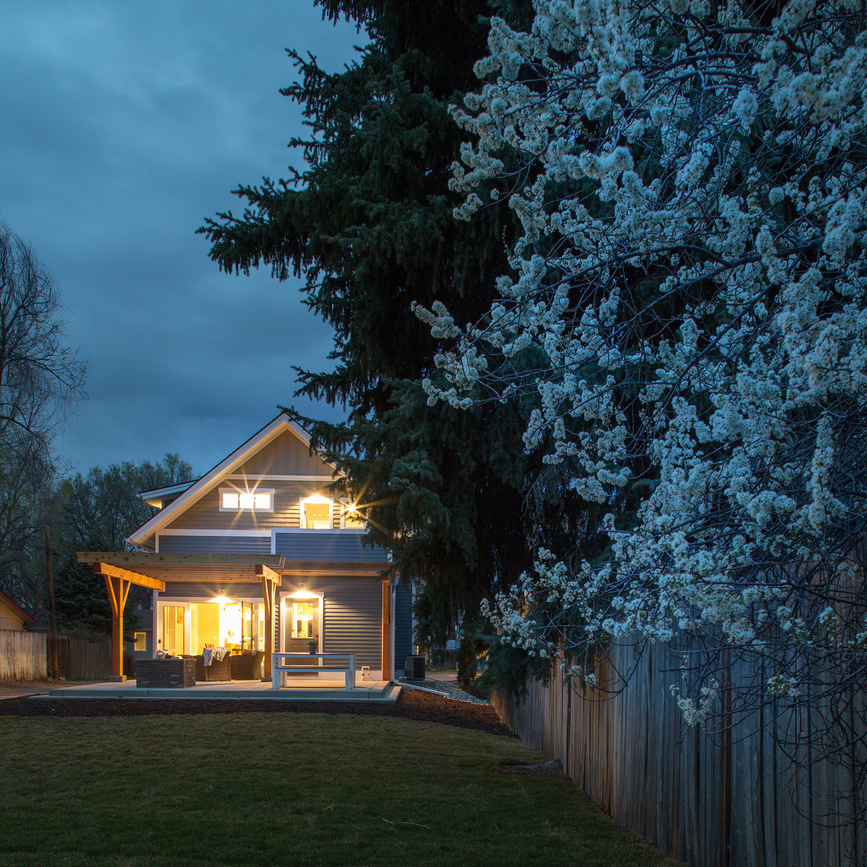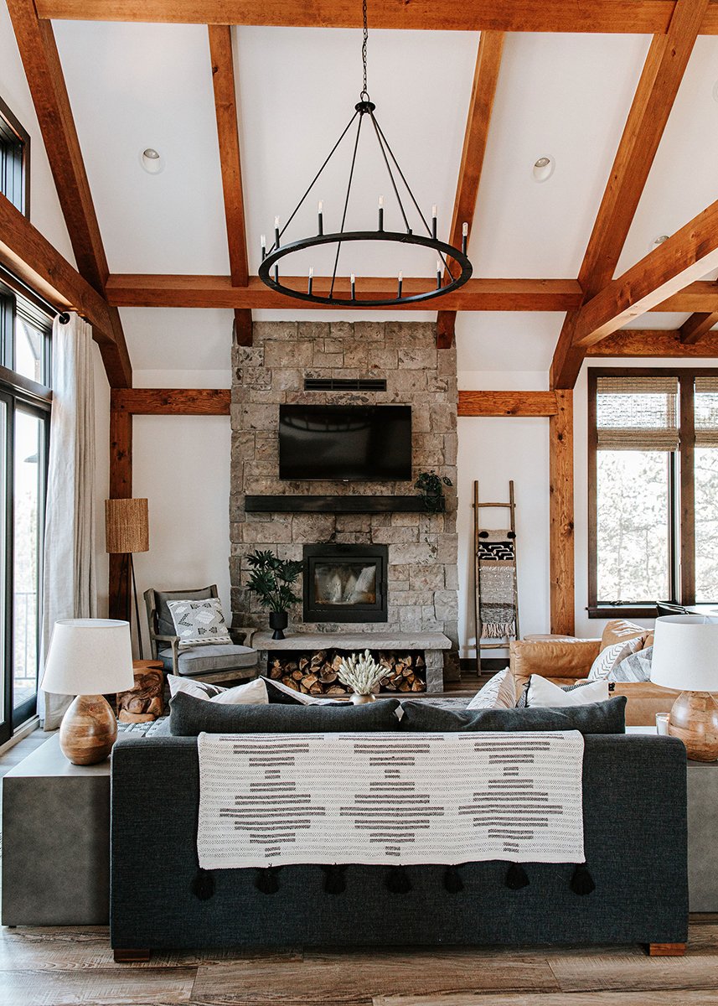Fox Acres Drive
+650 Relationship Days +3,182 sq. feet +3 Bedroom +3.5 Bath
Location, location, location. This home was inspired by a rocky, sloped, challenging lot. In the end, a home nestled against a huge rock formation enjoys exceptional views of the golf course, a lake below, nature all around and mountains beyond. Exceptionally related to its site, this house made the most of a lot that others couldn’t envision as the site of their new home. The back patio embraces the relationship to mountainous rock formations. Detailed comforts inside balance the relationship to nature and a climate that provides plenty of winter!
Industrial Farmhouse
+372 Relationship Days +2,500 sq. feet +3 Bedroom +2 Bath
It started with the client, a paper napkin, and a vision of a modern shaker industrial farmhouse. The client pictured a two-story glass wall facing west, the exact placement of two identical Chesterfield couches and a Saltillo tile floor leading your eye to the grand piano. The open floor plan kitchen is the heart of the house with a loft above. A 28 ft. high great room has floor-to-ceiling windows which allows you to take in a stunning view of the Rocky Mountains. The designer introduced raw steel features and custom-made touches that were key elements to achieving the industrial farmhouse feel. What a wonderful project!
The Timnath Barn
+745 Relationship Days +4920 sq. feet +2 Bedroom +3 Bath
Finding an owner with a vision for the finished project as clear as this one is rare. Their vision for space, materials, colors and vibe was on point from day one, our job was to find a way to deliver exactly what they wanted. And in a few cases, inspire some concepts with our knowledge of materials, work, and process. A perfect collaboration! So perfect that we went back later and built a separate car barn, and have added a few additional details like a hay loft pulley inside the original building.
Rist Canyon Rebuild
+432 Relationship Days +1965 sq. feet +2 Bedroom +3 Bath
Never was a phoenix embedded in the fireplace stone so literally appropriate. This house was designed and built with the owners in the exact same location as the first house we built for them. That house was lost days before completion to the High Park Fire. “Make it brand new”, they said. A traditional mortise and tenon timber frame was re-imagined as this modern design, helping the owners address the grief of losing their first home. Essential materials of steel, stone, timber and concrete rooted this home for them in this sometimes unsettling landscape. Crafting a building in this environment beautifully contradicted the loss that fire brings.
“I’d like to express my gratitude to you and all at Frameworks for taking such great care of us. From our first conversations all the way through raising, I was continually impressed by Frameworks commitment to me as a client. To say that my experience with you and your crew has been a good one is certainly an understatement. Over the past few months I’ve been musing on the qualities that set Frameworks apart.”
– J.N.
Terry Lake Residence
+493 Relationship Days +3806 sq. feet +2 Bedroom +3 Bath
For most of us, there will come a day when the current house we live in no longer supports our new lifestyle. How do you keep the things you love the most and carry them to a new place while exploring things you always wanted to try? Oh, and how do you do it on an existing foundation? That was the challenge here, to pull the owner's details into this house so it could instantly feel like home. Exquisite cabinetry, antique furnishings, and just enough timber framing to tell a story. A woodshop, sauna, library and yoga room helped provide the uniquely personal spaces they could fill. This is the second home we've built for these folks!
“Upon meeting Adrian Jones, it did not take long to understand that he was the person to help us. Adrian’s dedication to the craft and seemingly limitless expertise impressed us immediately. . . We would recommend Adrian, his crew, and Frameworks in a heartbeat!”
– A.S. & P.T.
Pinewood Family Retreat
+540 Relationship Days +1,806 sq. feet +2 Bedroom +2 Bath
Tucked on a hillside with priceless views, this house was built on a lot first platted in the '60s. The owners did a masterful job of managing their selections, and ended up saving enough to add some really cool features during the project. Can you say Narnia door?
Cherry Street
+240 Build Days +2,700 sq. feet +2 Bedroom +2.5 Bath
We wanted to build a great house that fit well in this old neighborhood. The lot was tight and really drove design. We think the combo of classic and current worked really well!
Hahns Peak Cabin
+186 Relationship Days +2,240 sq. feet +2 Bedroom +3 Bath
Beautifully nestled into its hillside in Hahn’s Peak, this thoughtfully designed home captured stunning views of Steamboat Lake and the surrounding area. The timber frame was a fun mix of site harvested lodgepole logs, Engelmann Spruce braces and decking, and some big chunks of Doug Fir where the snow load demanded it.
Red Feather Timber Frame
+683 Relationship Days +2,138 sq. feet +3 Bedroom +3 Bath
Set on a stunning 5-acre property with a national forest as a backyard, this Oak timber frame home was the perfectly crafted place for this family to spend weekends and holidays. The house is filled with entirely custom details, from blacksmith-made register covers to built-in place wine racks. Found walnut curves decorated the timber frame, the kitchen island, the upstairs vanity, and eventually the dining room table we made and gifted to the owners. Tucked under a steep roof, every tiny corner of space was made usable with custom built ins and storage.
Red Feather Retreat
+850 Relationship Days +1,780 sq. feet +3 Bedroom +2.5 Bath
A quiet workday retreat, a long family weekend, a place to enjoy time with friends. This home has many functions, and serves all of them perfectly. It’s relationship to the sloping, rocky site cements a connection to nature and expertly frames the feeling of retreat of many kinds.
As much as it takes, and no more than we need might best describe the underlying design goal. No desire for the space was ignored, and no excess was created. Beautifully finished and furnished, every visitor wows at its expression of warmth and comfort!
“Our company, Pure Indigo Interiors, had the opportunity to work alongside Frameworks Timber on a new build home in the mountains. Frameworks is a fantastic builder/contractor and the staff was wonderful to work with! The team was always quick to respond to questions, communicated well with schedule and timelines, budget conscience on the clients' behalf and paid attention to detail.”
– Ashlin P.
Want to see more?
Click these buttons to be taken to our Remodeling Portfolio or Outdoor Living Portfolio.
















